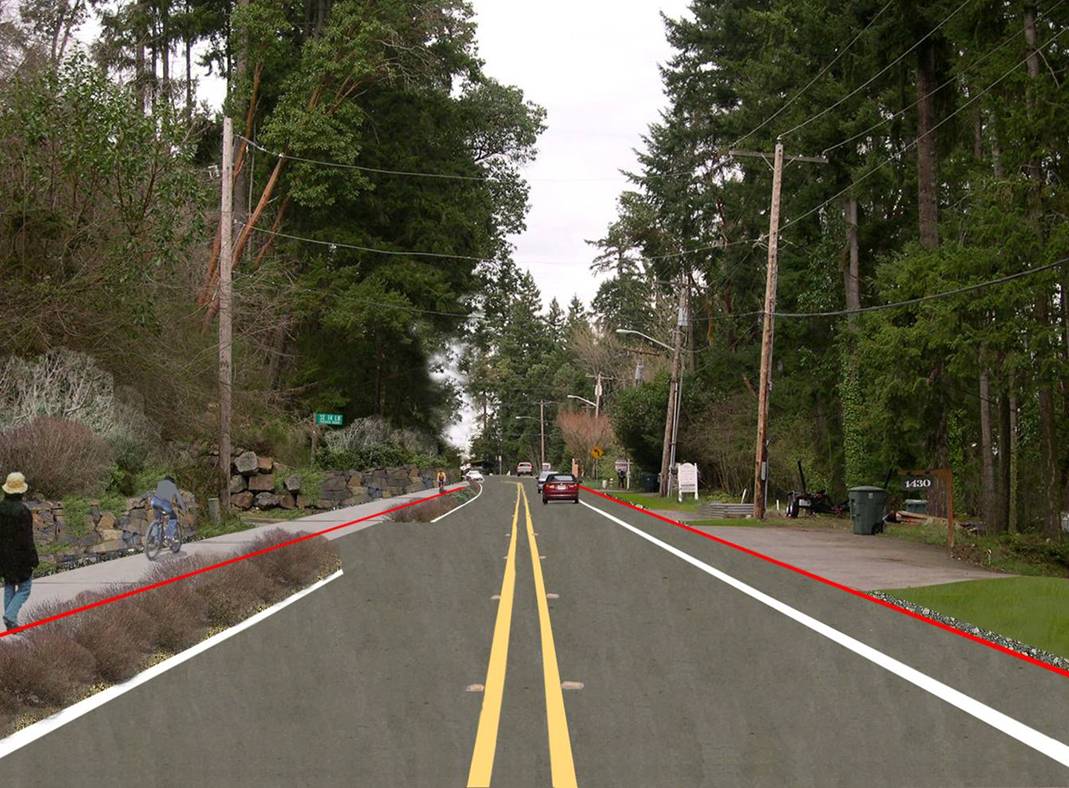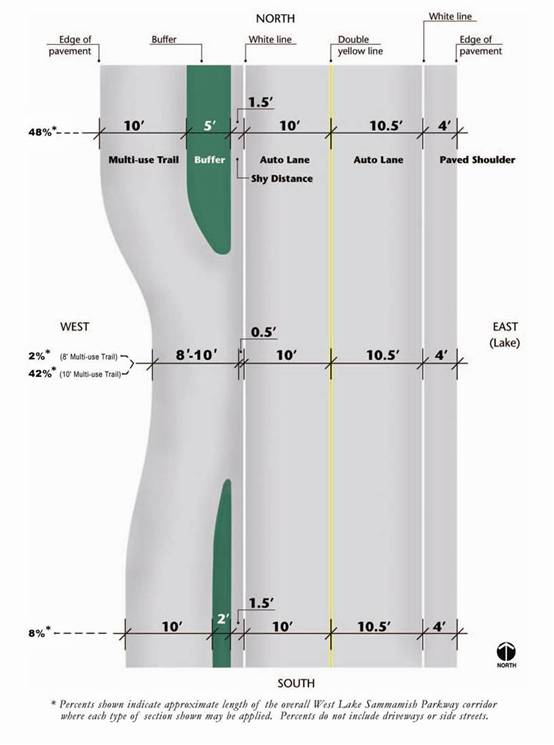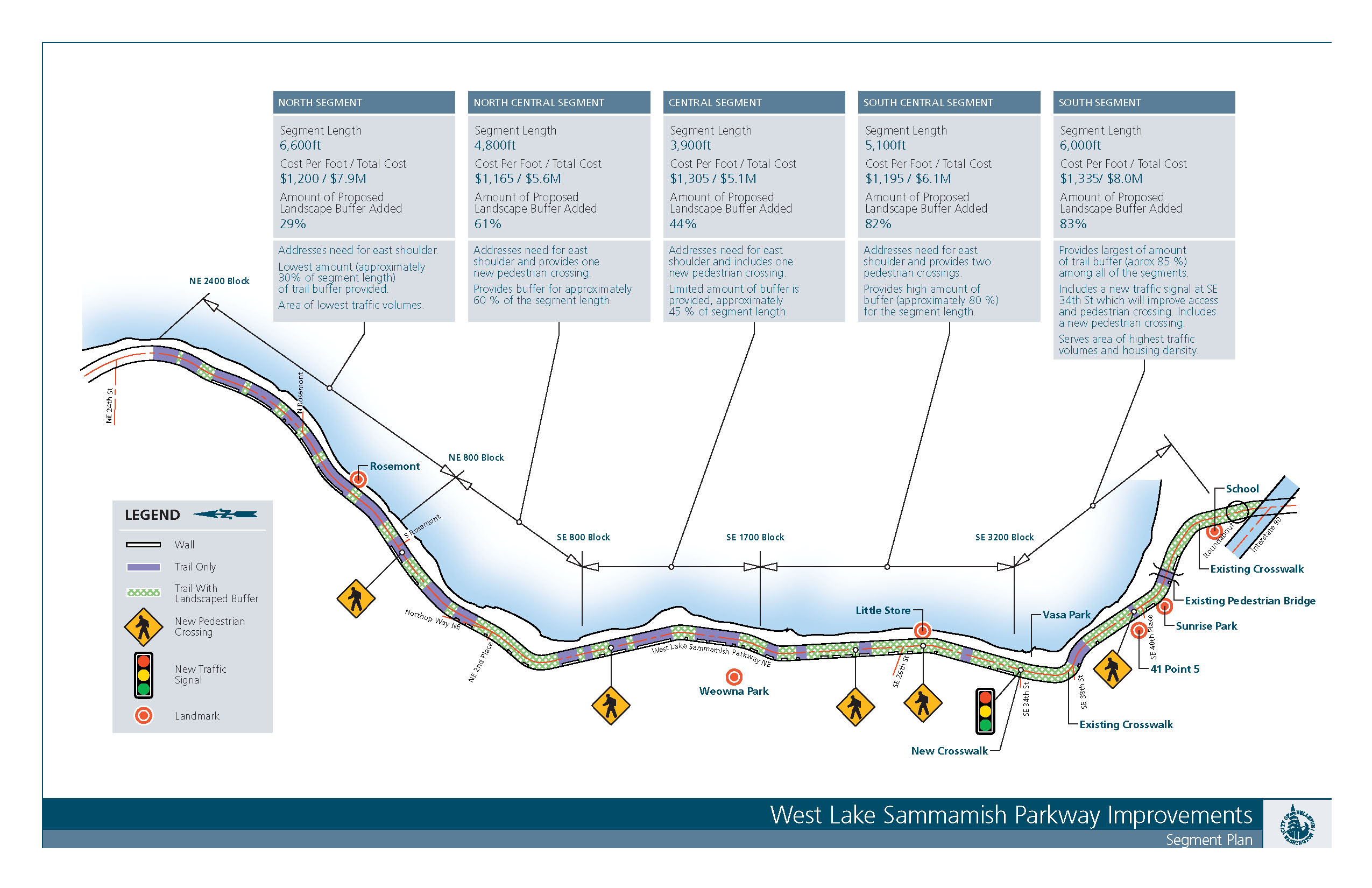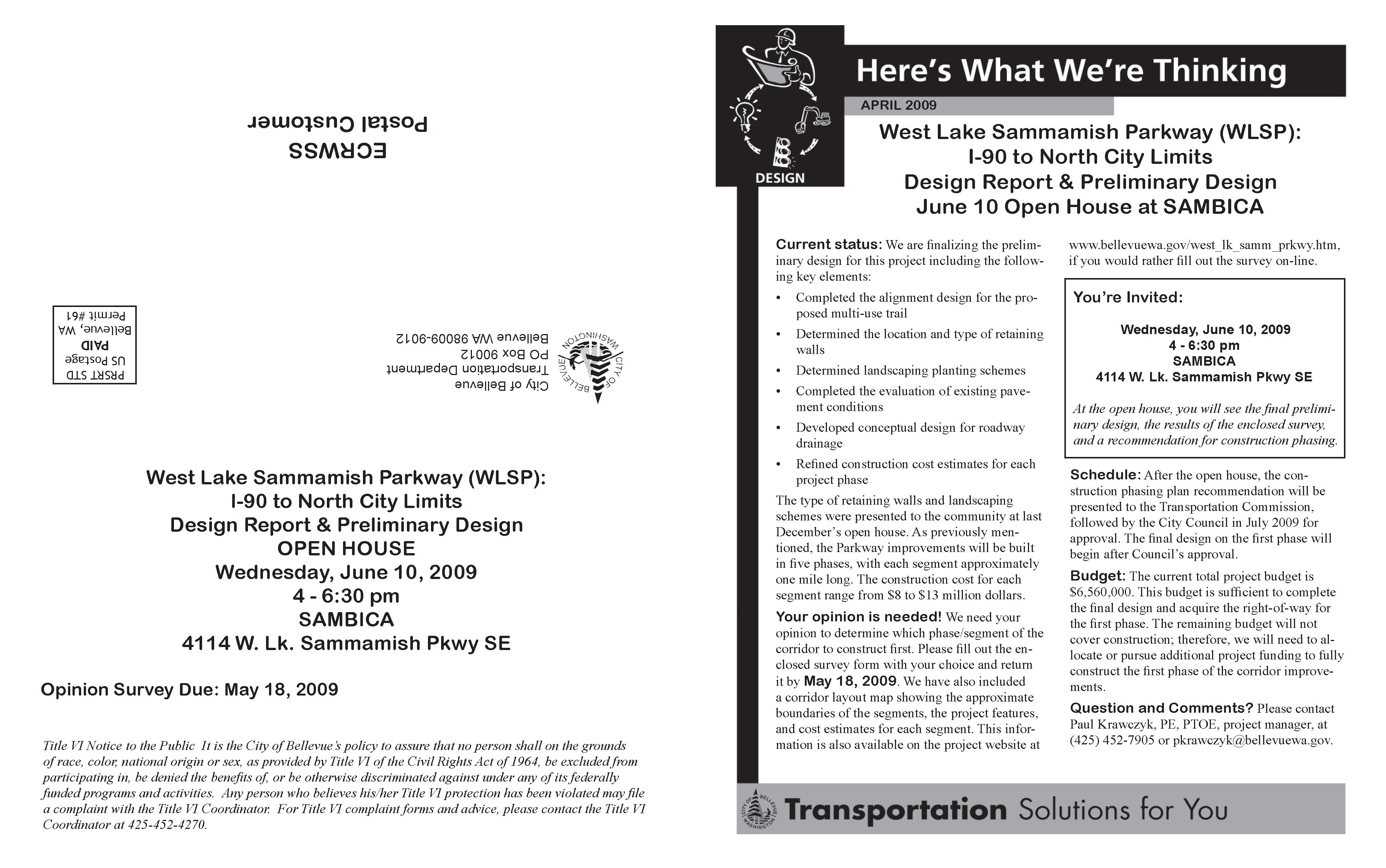Westlake Sammamish Parkway Project
This City of Bellevue project will start around March, 2013. A WSDOT project to improve the flow through the round-about may occur within this time span as well, details to follow.
It's main overal goals are:
For details about what the Parkway Project will look like from a traffic perspective see this draft pdf document
For details about what planting and landscaping will look like, see this draft pdf document
Our thanks to Paul Krawczyk for meeting with the 41.5 Board and sharing these details.
If you have questions or concerns about this, please contact the board@41point5.org so we can forward these to the project manager.
Click to see full size image
Original map and Open House in pdf format
It's main overal goals are:
- To provide a protected 10 ft wide multi-use path by introducing a 2 to 5 ft wide landscaping strip on the West-side of the Parkway, separating the South-bound vehicle traffic from the path. This landscaping strip will planted with native plants, trees, and ground cover (see details below). Note: not all sections of West Lake Sammamish are wide enough to support an island, so a bump strip and a painted white line will be used in these sections
- Add a 4 ft road-grade shoulder to the East-side of the Parkway.
- Improve drainage by adding a buried drainage pipe and drainage grates on the East-side of the Parkway
- A crosswalk with a small center island and bump strips will be added approximately 130 ft North of our 41point5 entrance sign and also where Vasa Park's current crosswalk is located
- During most of the construction in 2013, West Lake Sammamish traffic will limited to one lane North-bound (estimated to be March through December)
- Road work will occur between 7am and 6pm
- Affected section of West Lake Sammamish will be between Sunset Elementary round-about and around 400 ft South of the Little Store
- Entrance of 41.5 neighborhood will be reduced to a single lane when working on our section of the Parkway
- Total completion of the Parkway Project will be around July 2014
- The Parkway will be narrowed from 11.5 feet to 10.5 feet in width, with a curb on the West side (except streets and driveways), promoting slower speed, and limiting access by wide vehicles such as boat trailer traffic
- Bus drop off and pickup will be moved to the North-side of our entrance, near the new crosswalk. Traffic engineers felt that this was a safety improvement over a South-side crosswalk due to close proximity to Sunrise Park blind-curve and right-turns from our neighborhood not looking South.
- Parkway residents will no longer be able to have overflow parking on the East-side shoulder, so we may see an influx of parked cars near our entrance
For details about what the Parkway Project will look like from a traffic perspective see this draft pdf document
For details about what planting and landscaping will look like, see this draft pdf document
Our thanks to Paul Krawczyk for meeting with the 41.5 Board and sharing these details.
If you have questions or concerns about this, please contact the board@41point5.org so we can forward these to the project manager.
Click to see full size image
| Proposed Street View | Street Cross Section |
 |
 |
| Westlake Sammamish Parkway Map | Open House Details From June 2009 |
 |
 |

